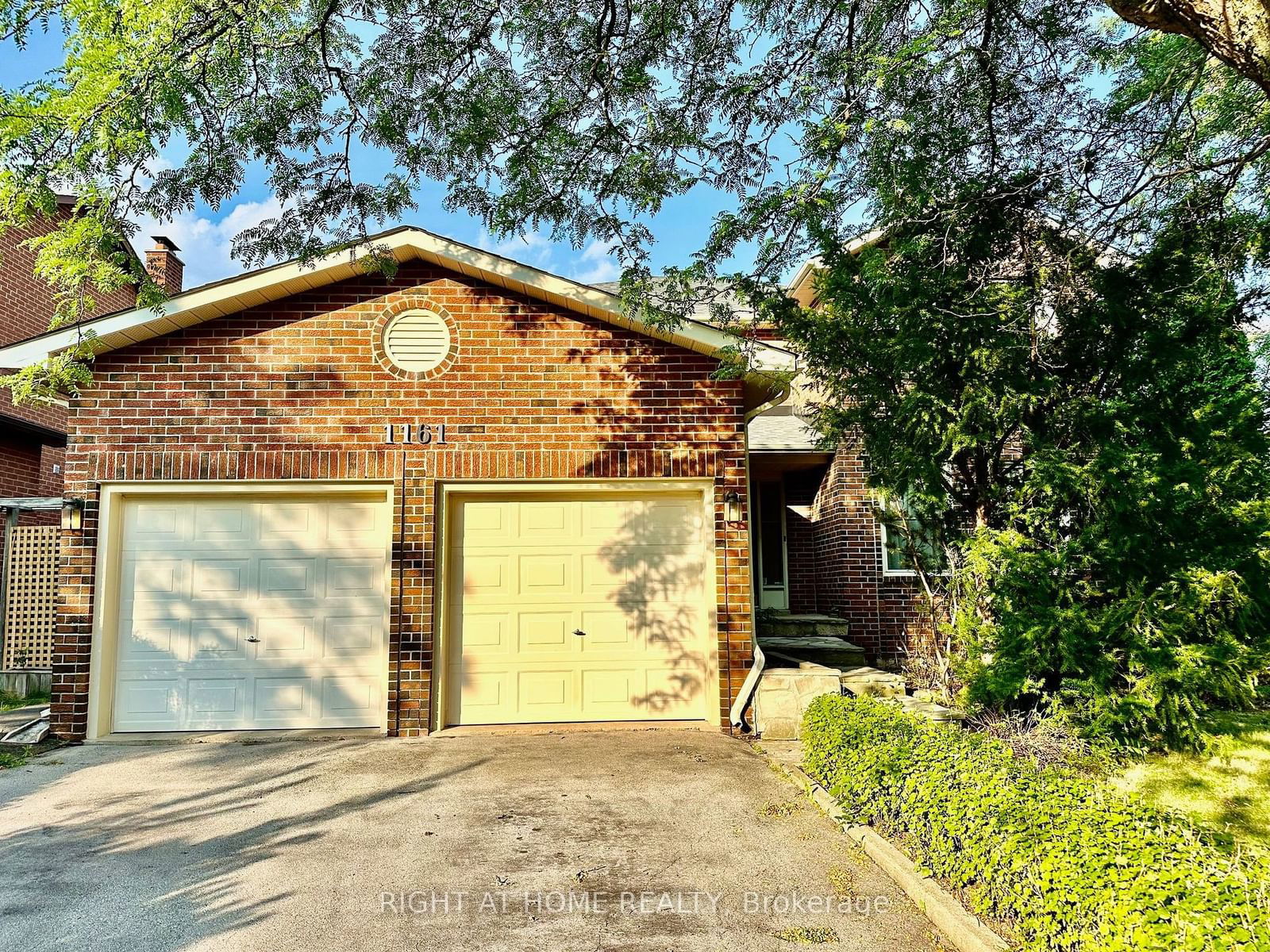$4,500 / Month
4+1-Bed
3-Bath
2500-3000 Sq. ft
Listed on 9/30/24
Listed by RIGHT AT HOME REALTY
Double Garage Detached Fully Brick 4+1 Bedroom 2.5 Bathroom Corner Lot with Partially Finished Basement & New Kitchen Appliances Whole Home. Available for Rent in the Very High Quality & Prestige Mature Glen Abbey Neighborhood in Oakville! Very Spacious Over 2600 Sqft Above Grade + 220 Sqft Bonus Sunroom Addition. Beautiful Spiral Staircase & Open to Second Floor Foyer Entrance to Impress Your Guests! 2 Living Rooms One with Lovely Wood Burning Fire Place + Dining Room + Breakfast Room + Guest Bathroom, Full Laundry Room With Separate Entrance to the Side of the House All on the Main Floor! Direct Access From Garage to the Home. Kitchen Has Lots of Storage with a Double Undermount Sink & Breakfast Bar. 4 Bedrooms Upstairs with 2 Full Washrooms. Master Bedroom Has Extra Large Ensuite Bathroom With Stand Up Glass Shower & a Walk-in Closet. 2 Linen Closets Upstairs! Basement is Partially Finished with an Additional Bedroom/Office, Rec Room, Cold Storage Room, And a Huge Utility Room With Many Closets & Shelves For Storage. The Backyard has a Huge Deck For your Outdoor Furniture, Large Grass Area, Many Trees Including a Pear Tree, and a Nice Tucked Away Sideyard Deck Extended to the Other Side of the House to the Side Entrance. Endless Options of Enjoyment with Family & Guests in the Sunroom With All Around Windows. You have the Convenient Option to Drive 6 Minutes to Bronte GO Station Or 8 Minutes to the Oakville GO Station! 5 Minute Drive to the Third Line/403 Exit. Within Biking Distance to the Indian Ridge Trail & Glen Abbey Trail. Close to All Shopping Plazas, Hospitals, Schools & More. Home is Set Back a Good Distance + The Trees in the Front & Side Yards Make You Have the Benefits of All the Natural Sunlight As a Corner Lot Without Comprising Privacy Issues At All, You Really Have to Come See For Yourself! Walkthrough Video is Available!
To view this property's sale price history please sign in or register
| List Date | List Price | Last Status | Sold Date | Sold Price | Days on Market |
|---|---|---|---|---|---|
| XXX | XXX | XXX | XXX | XXX | XXX |
W9374118
Detached, 2-Storey
2500-3000
9+3
4+1
3
2
Attached
4
Central Air
Full, Part Fin
Y
N
Brick
N
Forced Air
Y
105.18x66.48 (Feet)
Y
